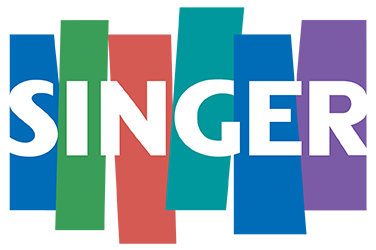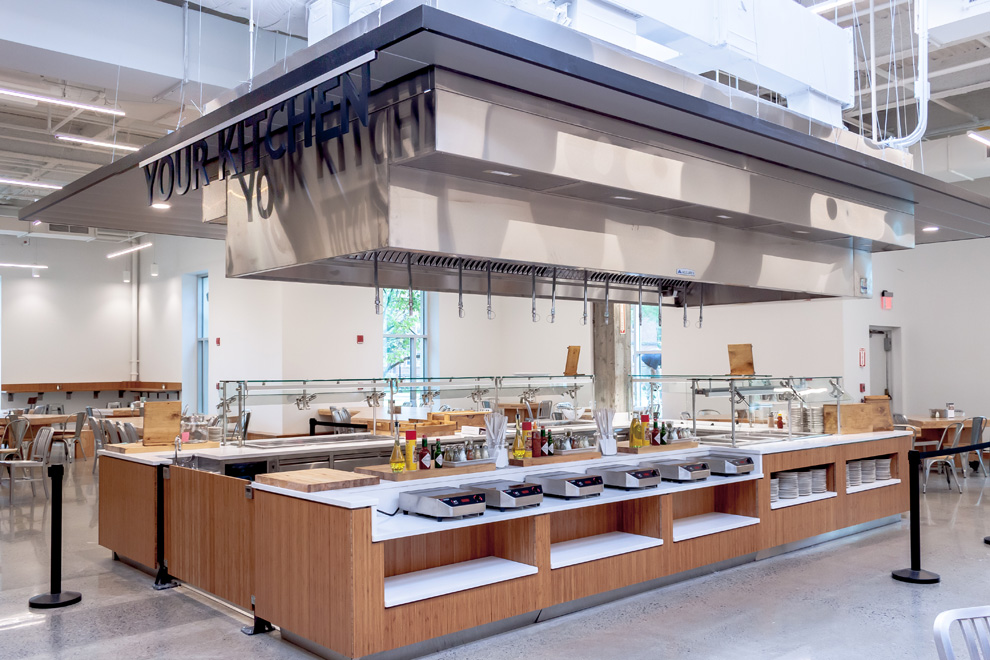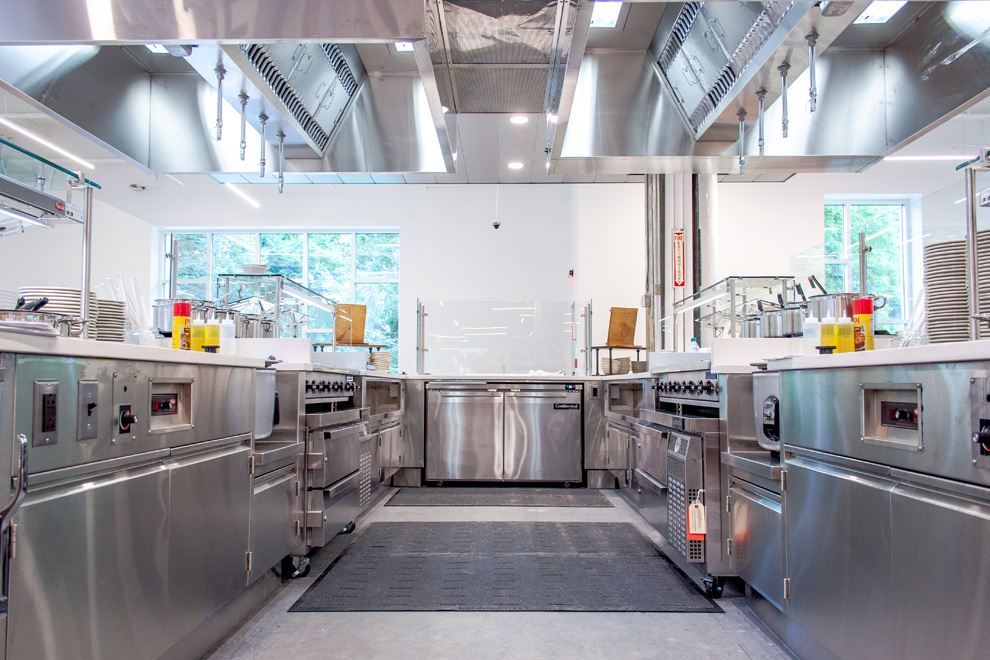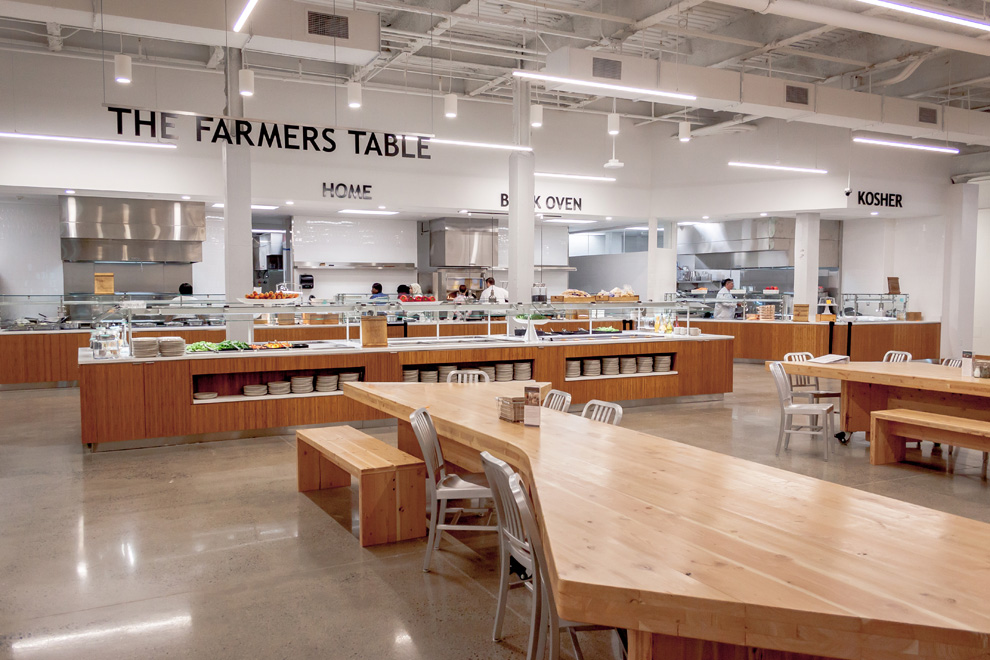-
Shop
- Singer Select
- Singer Tabletop
- Bar & Textiles
- Dinnerware
-
Disposables
-

-
Disposables
- Baking Pans & Packaging
- Catering Pans / Trays & Bowls
- Cutlery & Serving Utensils
- Disposable Cups / Lids & Carriers
- Disposable Dinnerware
- Disposable Utensils
- Eco-Friendly Disposables
- Foamware
- Food Packaging Rolls / Sheets & Bags
- Food Safety Disposables & Attire
- Food Trays & Concession
- Janitorial Paper Supplies
- Napkins & Dispensers
- Pizza Boxes
- Take-Out Containers
- Trash Liners & Garbage Bags
- Toothpicks / Frills & Skewers
- View All
-
Main Menu
-
- Flatware & Tabletop
-
Food / Water / Mixers
-

-
Food / Water / Mixers
- Sugar / Sweeteners & Condiments
- Water
- View All
-
Main Menu
-
- Glassware
-
Janitorial Supplies
-

-
Janitorial Supplies
- Bar Glass Washing & Sanitizing Chemicals
- Beverage & Food Sanitation Chemicals
- Body Wash / Shampoo & Dispensers
- Brooms / Dustpans & Dusters
- Commercial Dishwashing Chemicals
- Commercial Kitchen Cleaning Chemicals
- Floor Cleaning Chemicals & Pads
- Floor Mats
- Food Safety Disposables & Attire
- Hand Care
- Laundry Chemicals & Softeners
- Material Handling & Carts
- Mops / Buckets & Mop / Broom Handles
- Restroom Cleaning Tools
- Restroom Chemicals
- Trash Cans & Receptacles
- Vacuums & Floor Machines
- View All
-
Main Menu
-
-
Smallwares
-

-
Smallwares
- Bain Marie Pots & Inserts
- Baking Essentials
- Bar & Mixology Displays
- Cafeteria & Server Displayware
- Chafing Dishes
- Cutting Boards & Racks
- Dish Room Essentials
- Displayware & Tabletop Accessories
- Espresso / Coffee & Tea Supplies
- Food Pans
- Food Prep Tools
- Kitchen Cutlery
- Kitchen Essentials
- Kitchen Utensils
- Pizza Supplies
- Pots & Pans
- Salad & Hot Bar Crock / Displays
- Server Essentials
- Serving Utensils
- View All
-
Main Menu
-
-
Restaurant Equipment
-
Restaurant Equipment
- Cooking Equipment
- Refrigeration Equipment
- Beverage Equipment
- Sinks
- Dishwashers & Dish Room Equipment
- Food Holding/ Warming & Serving
- Worktables & Prep Stations
- Shelving & Storage Racks
- Ice Makers
- Bar Equipment
- Plumbing & Faucets
- Food Prep Equipment
- Food Display & Merchandising
- Commercial Carts & Dollies
- Outdoor Furniture
- Parts & Accessories
- View All
-
Main Menu
-
- View All
Get Inspiration from Our Projects
-

Get Started on Your Design
Getting started on your project is easy! We'll start by introducing ourselves, our capabilities and listening closely to learn more about your concept, ideas and requirements.
Start Your Design Project -

Request a Bid on Your Project
Get started by sending us your drawings and specs or just a list of your equipment and we will send you a detailed and itemized equipment bid for your consideration.
Invite Singer to Bid -

Get Your FREE Singer Catalog
What's inside your catalog? In-stock products available for immediate delivery, expert tips on equipment maintenance, suggested opening order checklists and more.
Request a FREE Catalog














